|
[Home]
[Up]
| |
Archive Code WP96 , North Walls Farm, Walls Lane, Whitwell Common National
Grid Reference: SK502777
Sites & Monuments Register Entry No. 15165
'Tudor-Jacobean farmhouse behind an early 18th Century facade. Mullioned
windows. Possibly had its own field, called Walls Field.'
Unique in that little alteration has taken place, apart from one window on
the East Side.
| A. |
Front Elevation - faces South - the early 18th
Century grey magnesium limestone front contrasts with the local pink
magnesium limestone of the rest of the house. This can be seen from the
string course (just below the hipped slate roof) which extends only to
the brick chimney stacks on the East and West ends.
  |
| |
The mullioned windows have been repaired and are of simpler
construction than the earlier ones on the East and West. The front door
has a plain stone surround, the window above being blocked. Sundial
above door and bracket lamp on East corner.
 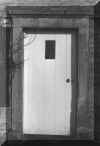 |
| B. |
East Elevation - This is where the pink local stone
of the Tudor/Jacobean building joins with the later grey stone. Note
decorative mouldings on the door and mullioned windows (both size and
appearance). The large window to the right of the door being modern.
Original house extended beyond this window as a single- story as far as
mullioned window.
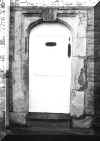 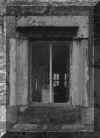  |
| C. |
West Elevation - Three distinct sections:
1. Front extension no windows and string course to the brick chimney
as on the East.
2. Three-story with gable end, note the placing of the windows,
particularly the small one on the ground floor and the niche between the
upper floors. Behind this wall is a spiral staircase, and at the bottom
a door down to a very small cellar (for the size of the house).
Information from owner Mr.G.Platts.
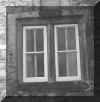 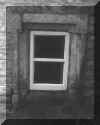 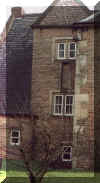
|
| |
The photo showing the gable end of this section shows evidence of 2
small blocked windows either side of the chimney flue. The owner says
there are three attics.
 
3. Single-story section corresponding to East elevation, note wide
door and that the window (shown close up) on the east elevation in looks
through to this double mullioned one.
|
| D. |
Roof - the hipped roof has the very steep pitch,
usually found on thatch, and although it is now of slate, a few stone
tiles on the first row West side show it might have been re-roofed from
thatch to stone tiles in the past. The oak beams supporting the roof are
pegged. (owner) |
| E. |
Privy - mainly stone, with a few courses of brick at
front showing how it may have been raised at a later date. Sloping slate
roof - dilapidated and used for storage, but wooden two-seater still in
place and hole at ground level for emptying. |
| F. |
Barn attached to house - note blocked main door and
marks on wall where this building joins the North Barn C. Marks show
roof to what were once 2 pig cotes, raised floor still in place, stone
trough and drains. (owner) |
| G. |
North Barn - large door as F. Through gap between G
and H a modern Dutch barn replaces a four or five bay cart shed. |
| H. |
Stable Block - Photos 11 & 11a. L-shaped, part
single- story open for storage. Stable double with steps at South end to
loft. Food store and/or sleeping quarters for male servants. |
Summary
The blocked window over the front door possibly due to Window Tax (ended
1810) but there is at present no documentary evidence to support this. There is
a landing on the inside at this point. Again no evidence as to appearance of
original pre-l8th Century front, was the sundial part of it?
It seems obvious that the wide stone doorway on the East was the original
main entrance, with the Hall (a living room then) leading to the spiral stair at
the end.
Further proof of this being the front, is the siting of the 2 Seater Privy
(E), (in the garden on the West side) which would have been found at the back
and is within easy access of the wide door on C3.
The single-story on B and C3 is now incorporated into the barn on the North.
John Clark's will of 1723 states that the hovel at the rear is now part of the
barn. Presumably this is the same building.
Farm Buildings- built on three sides of a square to the East of the house,
although there is evidence of a fourth side building, now reduced to a garage -
grey magnesium limestone with modern corrugated asbestos roof. | |
|
